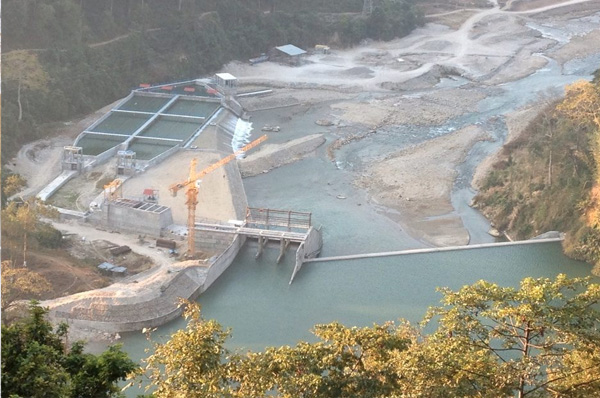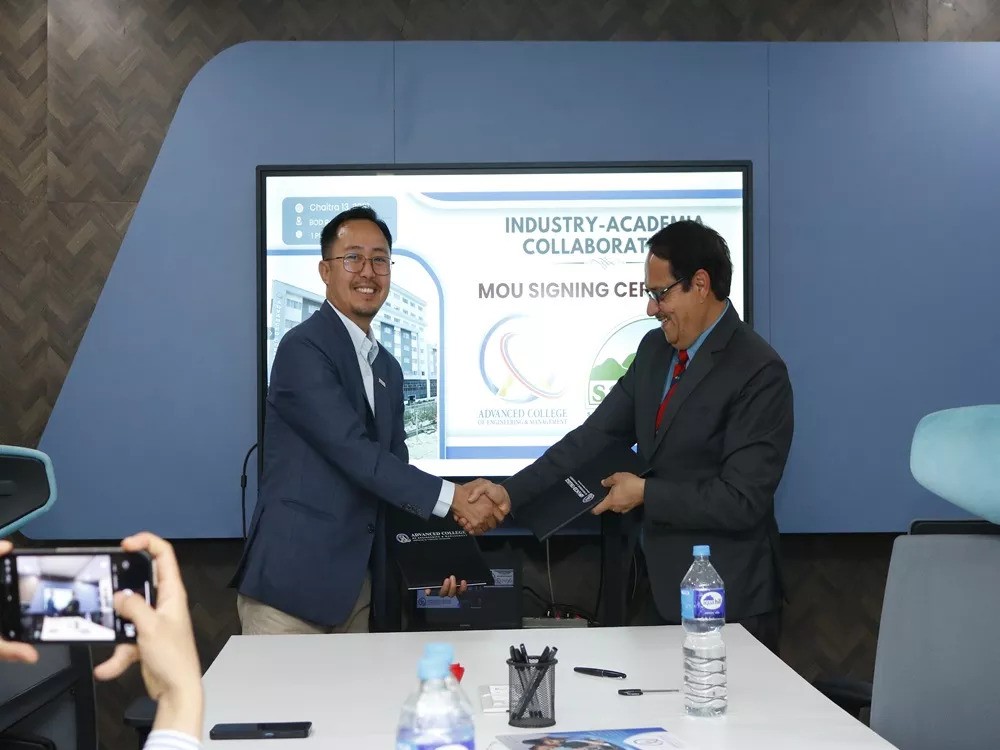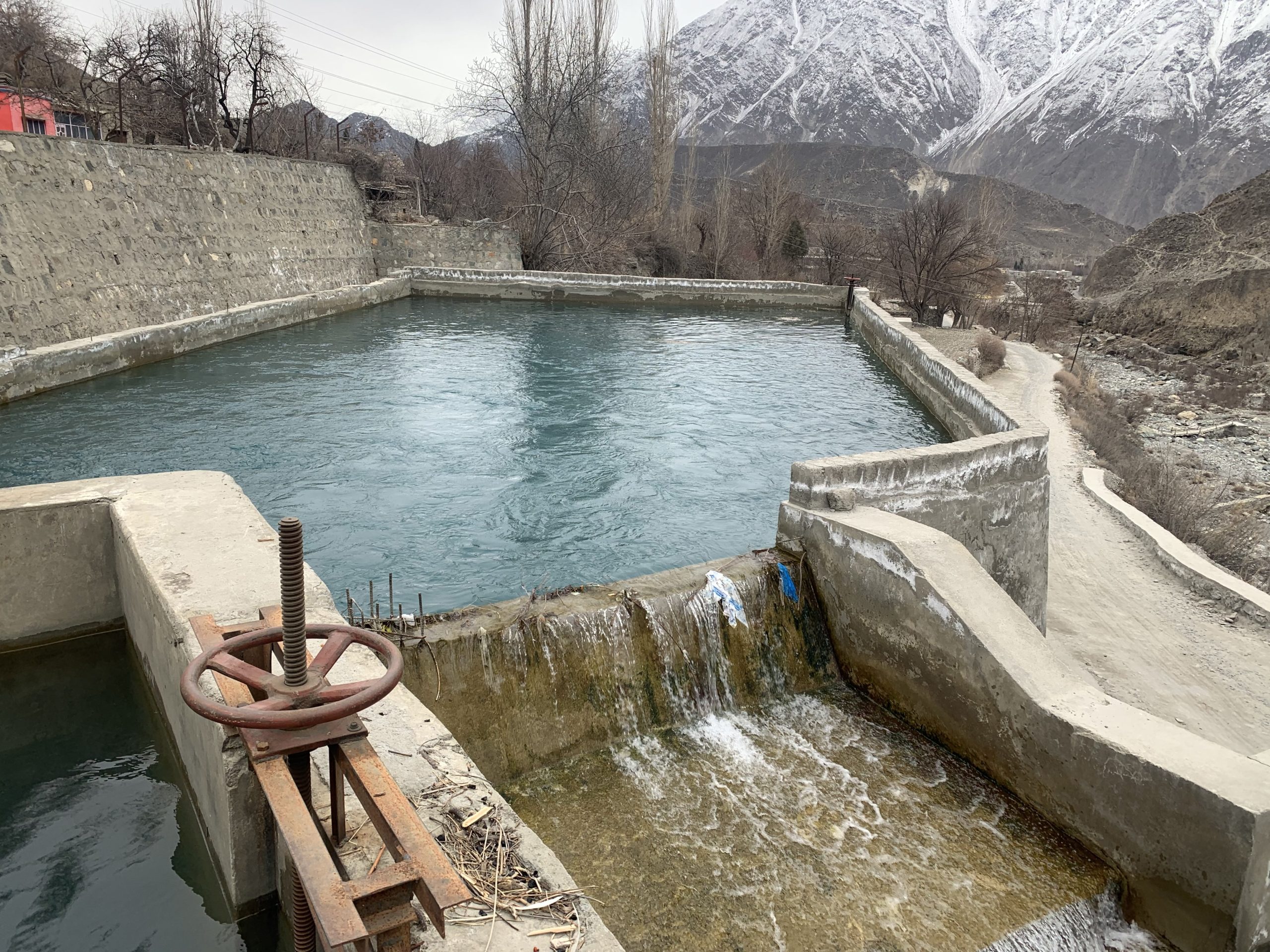| 1. General |
| Project |
Mai Hydropower Project (22 MW) |
| Purpose of the Project |
To supply for domestic use of connecting to national grid |
| Location |
Danabari and Chisapani VDC,Illam District , Eastern Development Region of Nepal |
| 2. Hydrology |
| Catchment area |
589.0 km2 |
| Mean Annual Dishcharge |
31.77m3/sec |
| Design Discharge (at 40%PoE) |
23.40 m3/s |
| Riparian Release |
0.72 m3/s |
| Design flood Discharge |
2070 m3/s (100Yr. Flood) |
| Average Annual Precipitation |
2500mm |
| 3. Diversion Weir |
| Type of Weir |
Concrete gravity dam |
| Length of Weir |
86.00m |
| Max. Height of Weir |
11.00m |
| Crest Elevation |
EL.321.10 m |
| 4. Intake Structure |
| Type |
Frontal Intake, submerged |
| Size |
2.55 m x 6.00 m |
| Nos |
3 (Three) |
| Crest elevation of Orifice |
EL. 318.50 m |
| 5. Undersluice Structure |
| Type |
Over-flow weir with undersluice |
| Crest Elevation |
2.00 m x 4.00 m |
| Nos |
3 (Three) |
| Crest elevation of undersluice |
EL. 314.50 m |
| 6. Intake Canal |
| Type |
Rectangular, RCC open type |
| Maximum height |
7.50 m |
| Average Width |
4.0 m |
| Side Spillway crest elevation |
EL. 321 m |
| Spillway length |
11.90 m |
| 7. Approach Culvert |
| Type |
RCC pressurized conduit |
| Nos |
2 (Two) |
| Length |
|
| 80.00 m |
| Size (Width x Depth) |
2.00 m x 2.50 m |
| 8. Decending Basin |
| Type |
Convensional flushing |
| No of Bays |
4 (Four) |
| Dimention (L x B x H) |
75.00 m x 19.50 m x 5.85 m |
| Practicle Size to be settled |
0.2 mm |
| 9. Headrace culvert |
| Type |
RCC pressurized conduit |
| Length |
1072 m |
| Size (Width x Depth) |
3.5 m x 3.30 m |
| Bed Slope |
1.083333333 |
| 10. Headrace Tunnel |
| Type |
Inverted D-Shaped |
| Length |
2192.0 m (including 66 m after surge-tank) |
| Tunnel area |
13.10 m2/s |
| 11. Surge Tank |
| Type |
Vertical, circular section |
| Diameter |
8.00 m |
| Height |
35 m |
| 12. Penstock |
| Type |
Exposed on surface |
| Internal Diameter |
2.60 m |
| Length |
316.38 m |
| Max Steel Thickness |
25 mm |
| Nos of Suppports |
51 |
| Nos of Anchor Blocks |
8 |
| 13. Powerhouse |
| Type |
Semi-surface |
| Size |
37 m x 22 m |
| Height |
9.75 m |
| P/H Floor Level |
EL.205 m |
| 14. Tailrace Culvert |
| Type |
Rectangular, RCC |
| Length |
229.49 m |
| Size |
3.50 m x 3.30 m |
| Tail Water Level |
EL. 199.00 m |
| 15. Turbine |
| Type |
Vertical Axis Francis |
| Number |
3 (Three) |
| Rated Output Capacity |
3*7600kW |
| Efficiency |
92.50% |
| 16. Governor |
| Type |
Electronic with PID Control |
| Adjustment for Speed Drop |
Between 0 to 5% |
| 17. Generator |
| Type |
Synchronous 3 Phase |
| Rated output Capacity per Unit |
9170 KVA |
| Nos of Units |
3 (Three) |
| Power Factor |
0.8 |
| Voltage |
6.3 kV |
| Frequency |
50 Hz |
| Excitation System |
Brushless |
| Efficiency |
96.50% |
| 18. Transformer |
| Type |
Three phase |
| Rated Capacity |
10,000 KVA and 20,000 KVA |
| Voltage Ratio |
6.3 / 132 kV |
| Efficiency |
99.00% |
| 19. Transmission Line |
| Voltage Level |
132 kV |
| Length |
11.60 Km |
| Conductor |
ACSR “WOLF” |
| From |
Powerhouse |
| To |
Proposed NEA Sub-Station at Godak, Ilam |
| 20. Project Cost Estimate |
| Total Cost of the Project |
3097.50 Millions NRs |
| 21. Construction Period |
| 52 Months after signing PPA of 15.6MW |
| 22. Other: |
| Facilites for Black Start, Off Grid Mode Operaion or Local Grid Mode Operation shall be incorporated in the Project. |




 MoU Signing Ceremony with Sanima Hydro and Engineering Pvt. Ltd.
MoU Signing Ceremony with Sanima Hydro and Engineering Pvt. Ltd.
 HRE III
HRE III

