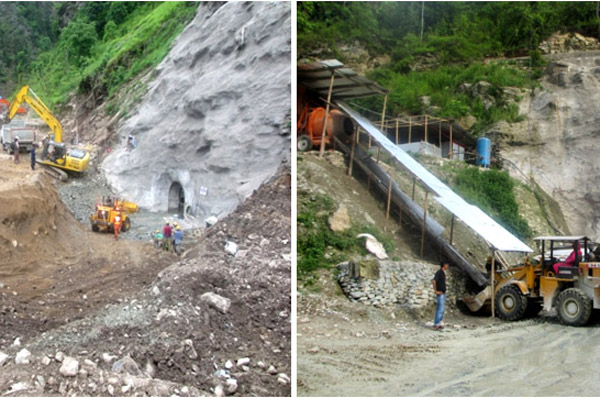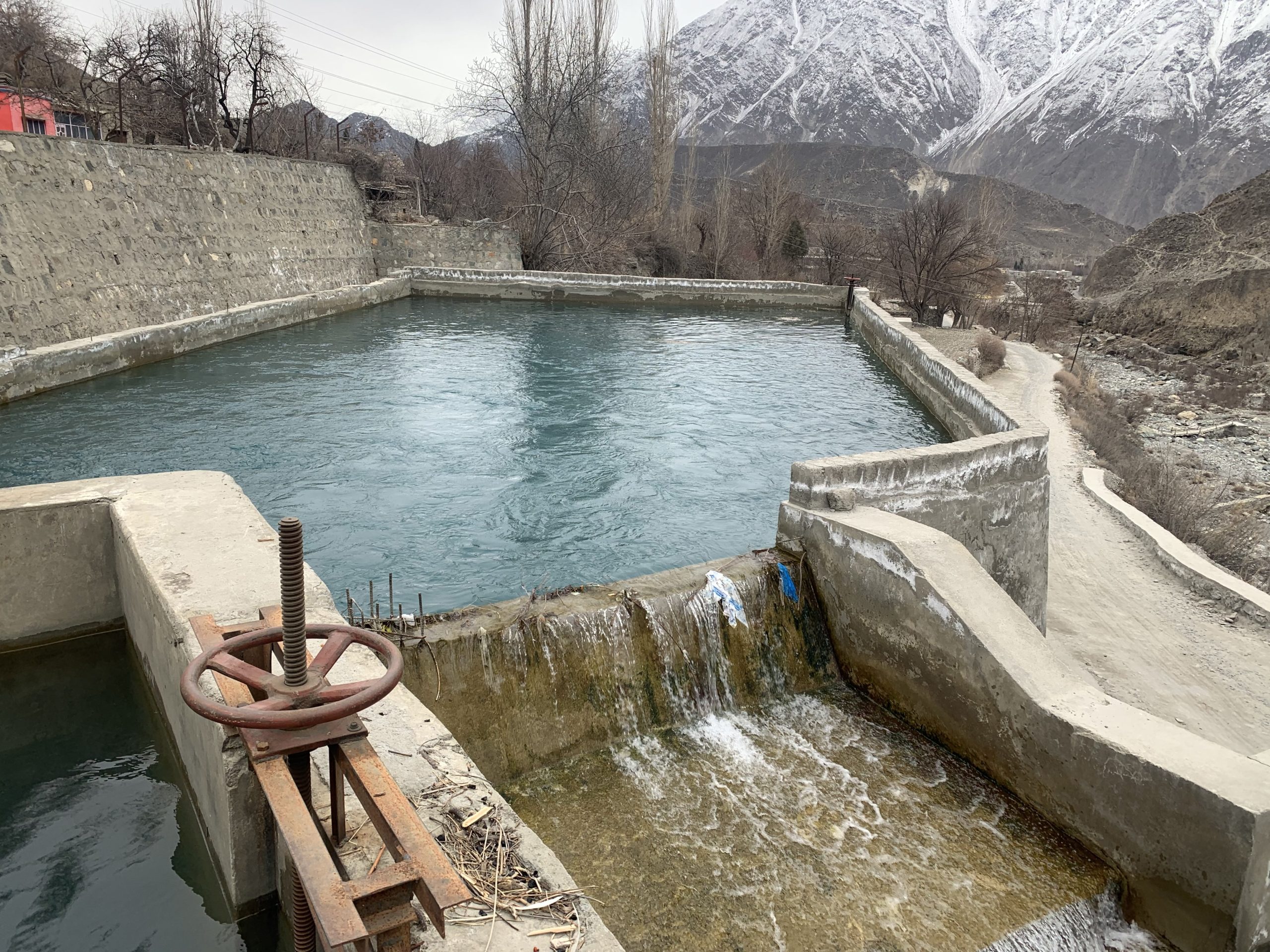- Task: Feasibiliy study & Detailed Design of Headworks
- Capacity: 10 MW
- Status: Completed
- Salient features (Mai Headworks arrangements- (as per Design Basis Report, 2009)):
Location: Maimajhwa and Mabu VDC, Ilam District, Eastern Development Region of Nepal Hydrology: Average Flow 3.63 m3/s Design Flow 3.45 m3/s Design Flood 255 m3/s. (100 Years Flood) Diversion Weir : Type Concrete gravity dam Slope Rectangle with vertical drop Crest Elevation 1628 msl. Crest Length 12m Maximum Flood Level 1632.50 msl. Under Sluice with Radial Gate : Invert level 1624.00 msl. Size 2 m X 1.5 m Length 11.50 m Max. Discharge 100 years of Flood. Intake : Type Rectangle orifice, Semi-Frontal No of Orifice 3 nos. Size 1.5 m wide X 2 m high with 2 center piers. Sill Elevation 1626.00 msl. Design Discharge 3.45 m3/s. (During normal Flow condition) Gravel Trap and Spillway : Type Single chamber Hopper type. Bed Slope Drop in 1: 1 Slop after 3.4m flat length. Size 6.15 m long X 4 m wide X 5.50 m average height. Normal Water Level 1627.82 msl Maximum Water Level 1631.92 msl Top wall Level 1630.50 msl Gravel Flushing : Size of opening 1.5 m wide X 0.5 m hight. Size of Flushing Gate 600 mm X 600 mm No. of opening Single Max. Size of Particles to be Flush out 500 mm as per hydro lab report. Trash Canal : Length of Trash canal 5.5 m Size of Flap Gate opening 2.0 m wide X 2.0 m high. Headrace Canal : Type Rectangle, closed canal. Slope 1 : 500 Trace Rack Fine Trash rack Size of canal gate 2.1 m wide X 2.0 m high. Normal water Level 1627.80 msl. Maximum opening of gate 2.0 m Maximum Discharge 5 m3/s. Settling Basin : No. of chambers 4 Nos. Size (Parallel Section) 30 m long X 4.0 m wide X 4.12 m Avg. height. Length of transition zone 22.50 m Length of settling zone 30.00 m Normal Water level 1627.60 msl. Slope at settling zone 1 : 50 (V : H) Nos. of flushing gate 4 nos. Size of Flushing Gate Max. length of flushing canal
1.0 m wide X 1.0 m high. 26.75 m
Slope of Flushing Canal 1 : 70 Forebay and spillway : Spillway crest level
1627.65 msl. Length of crest level Spillway canal size
12.80 m 1.5 m wide X 15.75 m length X 1.2m Avg. high.
Design Discharge 3.14 m3/s.




 Construction Supervision and Design Support During Construction
Construction Supervision and Design Support During Construction

 HRE III
HRE III

